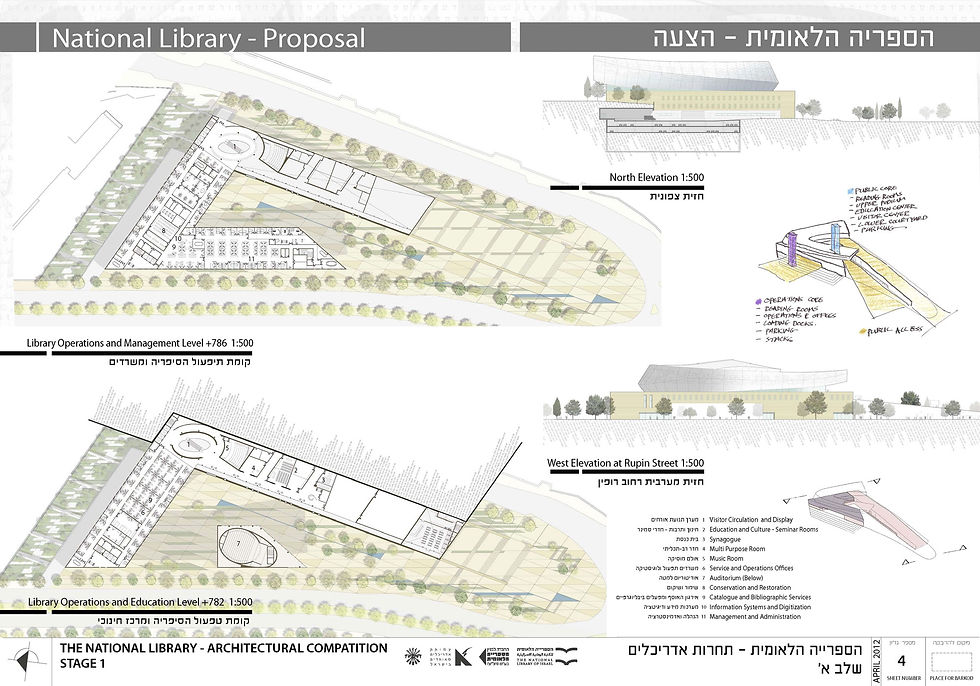ORIRITTENBERG
ar-chi-tect


































Tap image to enlarge
National Library of Israel -Competition
The values of openness and public accessibility to all nationalities and denominations is the inspirational vision of the National Library of Israel. By proposing large urban spaces such as a ramped upper podium and lower courtyard the design aims to encourage accessibility, engagement with the library at close and immediate proximity. The desire for visability led to placement of the reading hall above the podium. Levitated atop the podium the graceful, curving reading hall stand in contrast to surrounding, geometric institutions. Easily visible day and night, suspended above a ribbon of glass, the perforated envelope, allows the visitor to look inward at the multistory stacks or look outward at the Jerusalem skyline. Floating during the day and emitting a warm, glowing light at night the reading hall serves as a symbolic beacon or landmark, reminiscent of classical libraries with their impressive, vaulted reading rooms and multilevel stacks.
The triangular shape of the site and its topographic conditions allowed for an orientation and circulation solution of three multilevel, triangles for activities conducted outside the public realm. Functionality is well served, efficient and clear with the public north west vertex serving the reading rooms, education center and open public spaces while the secure, private north west vertex supports the collection stacks, operations, offices and librarian support in the reading rooms.
2012 / Jerusalem, Israel / 27,800 sm
Joint submission with Auerbach Halevy Architects and Engineers
ORIRITTENBERG
ar-chi-tect
/ ori.ritt@gmail.com / http://oriritt.wix.com/oririttenberg / ++857.928.7573